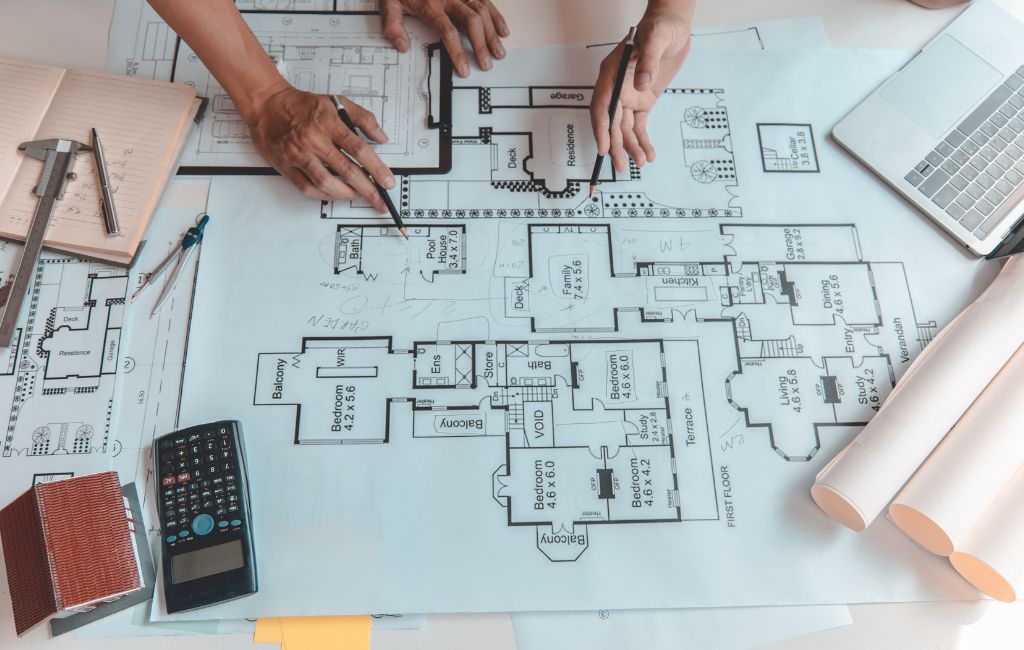Crafting Dreams: The Architect’s Vision
Architecture is more than just the creation of buildings; it is the art of shaping spaces that inspire, comfort, and function. The architect’s vision is a blend of creativity, technical knowledge, and an understanding of human needs. This article explores the multifaceted role of architects, the process of bringing a vision to life, and the impact of architecture on society.
The Role of an Architect
An architect wears many hats, from artist to engineer. Their responsibilities include:
- Designing buildings and structures
- Ensuring safety and functionality
- Balancing aesthetics with practicality
- Collaborating with clients and construction teams
- Adhering to regulations and codes
Architects must possess a deep understanding of materials, environmental factors, and the latest technological advancements. Their work often involves a delicate balance between innovation and tradition.
Case Study: The Sydney Opera House
The Sydney Opera House, designed by Danish architect Jørn Utzon, is a prime example of visionary architecture. Completed in 1973, its unique sail-like design has made it an iconic symbol of Australia. The project faced numerous challenges, including budget overruns and engineering hurdles, but Utzon’s unwavering vision and innovative approach resulted in a masterpiece that continues to inspire architects worldwide.
The Design Process
The journey from concept to completion involves several stages:
Conceptualization
This initial phase is where ideas take shape. Architects often start with sketches and models to explore different possibilities. They consider factors such as the site, the client’s needs, and the intended use of the space.
Design Development
Once a concept is chosen, architects develop detailed plans and specifications. This stage involves collaboration with engineers, interior designers, and other specialists to refine the design and address any technical challenges.
Construction Documentation
In this phase, architects create comprehensive drawings and documents that guide the construction process. These documents include floor plans, elevations, and sections, as well as details on materials and finishes.
Construction Administration
During construction, architects work closely with contractors to ensure the project is built according to the plans. They may visit the site regularly, address any issues that arise, and make adjustments as needed.
Impact on Society
Architecture has a profound impact on the way people live, work, and interact. Well-designed spaces can enhance quality of life, promote sustainability, and foster community. Some key areas where architecture makes a difference include:
- Urban Planning: Thoughtful urban design can create vibrant, livable cities that accommodate growth while preserving green spaces and cultural heritage.
- Sustainability: Architects play a crucial role in promoting sustainable practices, such as using eco-friendly materials, incorporating renewable energy sources, and designing energy-efficient buildings.
- Social Impact: Architecture can address social issues by creating inclusive spaces that cater to diverse populations, such as affordable housing, accessible public buildings, and community centers.
Case Study: The High Line, New York City
The High Line, a public park built on a historic freight rail line elevated above the streets on Manhattan’s West Side, is a testament to the transformative power of architecture. Designed by James Corner Field Operations and Diller Scofidio + Renfro, the park has revitalized the surrounding neighborhoods, attracted millions of visitors, and inspired similar projects worldwide.
Challenges and Future Trends
Architects face numerous challenges, including climate change, urbanization, and evolving client expectations. To address these issues, architects are embracing new technologies and innovative approaches. Some emerging trends include:
- Smart Buildings: Integrating advanced technologies to create intelligent buildings that optimize energy use, enhance security, and improve occupant comfort.
- Biophilic Design: Incorporating natural elements into building design to promote well-being and connect people with nature.
- Modular Construction: Using prefabricated components to reduce construction time, costs, and waste.
Case Study: Bosco Verticale, Milan
Bosco Verticale, designed by Stefano Boeri, is a pair of residential towers in Milan that incorporate over 900 trees and 20,000 plants. This innovative approach to urban living not only enhances the aesthetic appeal but also improves air quality and provides a habitat for wildlife.
Conclusion
The architect’s vision is a powerful force that shapes the built environment and influences the way we live. Through creativity, technical expertise, and a deep understanding of human needs, architects craft spaces that inspire and endure. As we look to the future, the role of architects will continue to evolve, driven by new challenges and opportunities. By embracing innovation and sustainability, architects can create a better world for generations to come.
